The post Chanakya’s View on City Planning – ‘A Model for the Future’? appeared first on Dharma Today.
]]>As urbanization and globalization continue apace, cities will become the front line actors in the carbon emissions and climate change arenas. Recycling practices are among the most promising at reducing the ecological footprint of cities and entire city regions.
The future of hundreds of millions of people in urban areas across the world will be affected by the different impacts of rapid urbanization and climate change. The impacts will vary depending on the form of settlement, geographic considerations and the nature of the local economy. The overall vulnerability of human settlements will increase as confirmed by various scenarios which project that further global warming over the next decades is inevitable.
The Vedic traditions are known to have the aspects of sustainability and being eco-friendly in the core of their practices.
Kautilya’s Arthashastra is considered to be a comprehensive treaty and addresses those entire essential fundamentals specific to the practices of design and development of human settlements. He defines a hierarchy of urban centers and their administrative divisions. So as to ensure a bare minimum quality of life, he recommends different sizes of towns based on the available natural resources and also defines limits to their expansions. He recommended different types of land uses as we see in the picture below.
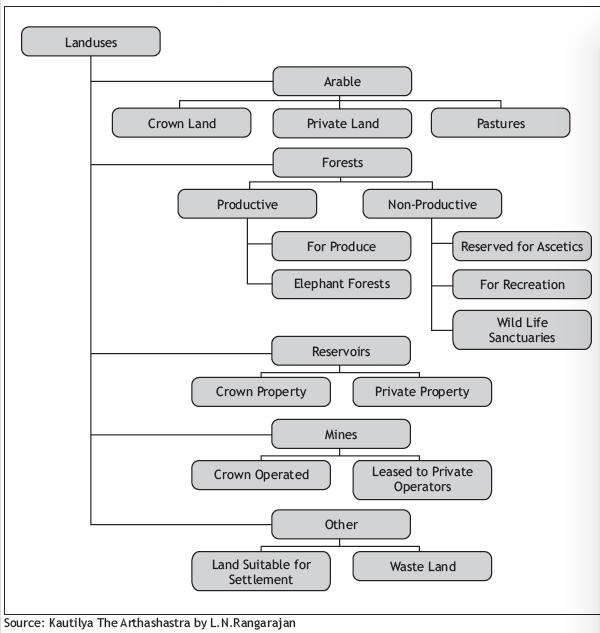
Some interesting points raised by the Arthasastra include:
- The town should be not have surplus population which should then be housed in a new place.
- Towns should be positioned to help each other.
- ‘Sangrahan’ (collection register / tax collector) – 10 villages, ‘sarvatik’ among 200 villages, ‘dronamukh’ (chief) among 400 villages and ‘sthaniya’ among 800 villages.
- Migrated people in new settlement exempted from payment of taxes for some years
- A city should be located centrally to facilitate trade and commerce.
- The site should be large in area and near a perennial water body.
- The city shape should be circular, rectangular or square as per the topography.
- There should be separate areas for marketing different goods.
- The wall around the town should be 6 dandas high and 12 dandas wide. Beyond this wall there should be three moats of 14 feet, 12 feet and 10 feet wide to be constructed four arm-lengths apart
- Three east-west and three north-south roads should divide the town.
- The main roads should be 8 dandas wide and other roads 4 dandas wide.
- There should be 1 well per 10 houses.
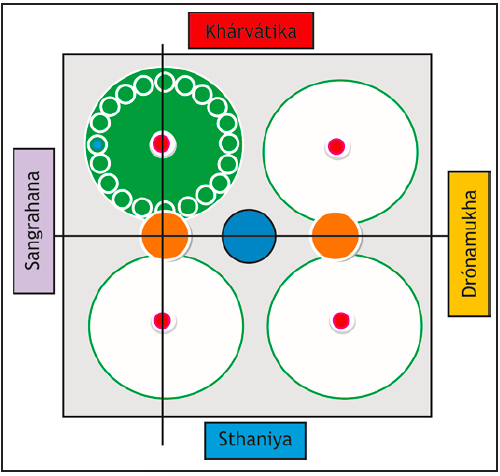
The Indus Valley Civilization also referred as the Harappan Civilization and Saraswathi-Sindhu Civilization which was larger than Egyptian or Mesopotamian Civilizations (circa 3500-1300 BC), had towns designed keeping these principles in practice.
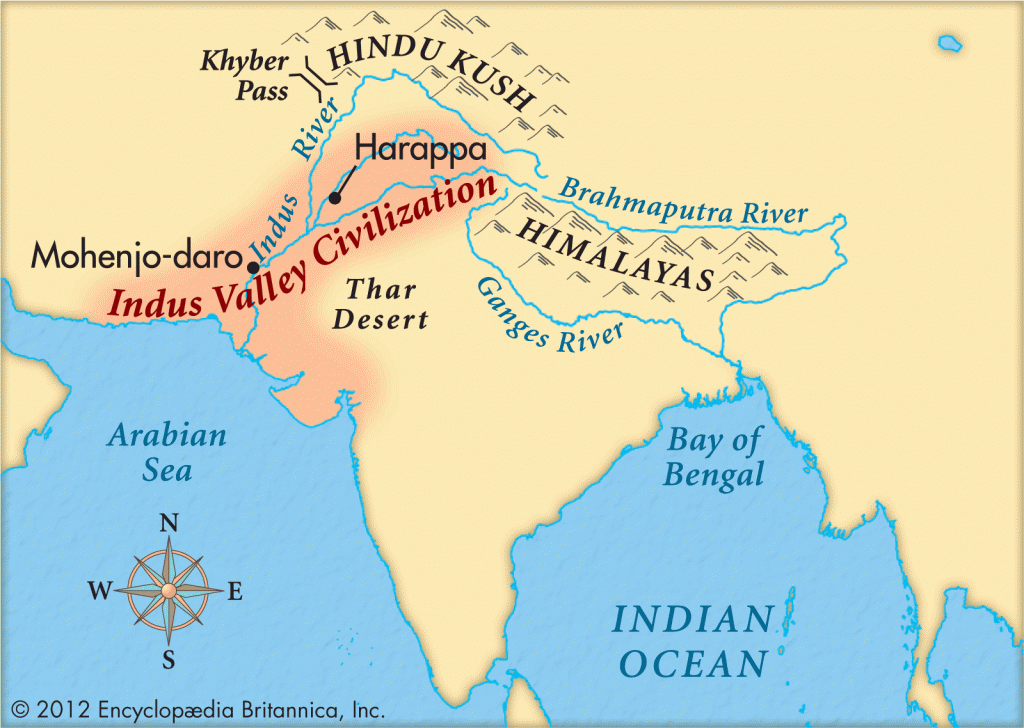
Indus valley civilization
Some key characteristics of the Indus Valley cities and towns include:
- Sophisticated & advanced urban culture
- Streets in perfect grid patterns in both Mohenjodoro & Harappa
- World’s first sanitation system
- Individual wells and separate covered drains along the streets for waste water
- Houses opened to inner courtyards & smaller lanes
- Impressive dockyards, granaries, warehouses, brick platforms & protective walls
- Massive citadels protected the city from floods & attackers
- City dwellers – traders & artisans
- All the houses had access to water & drainage facilities
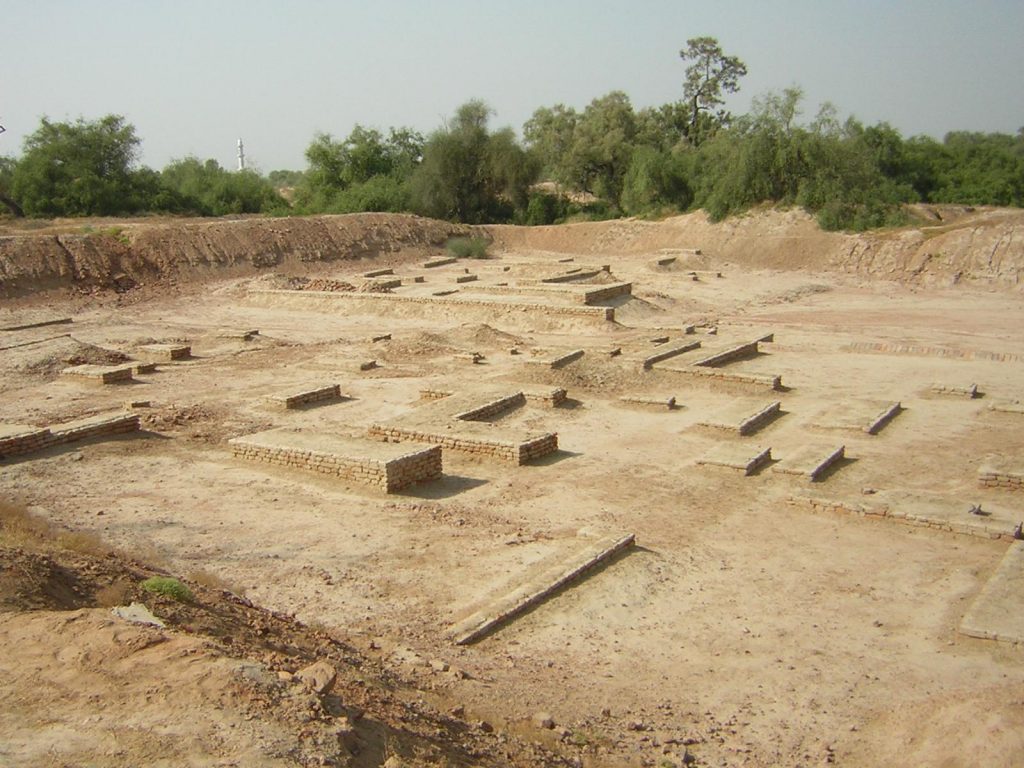
Harappan Granary
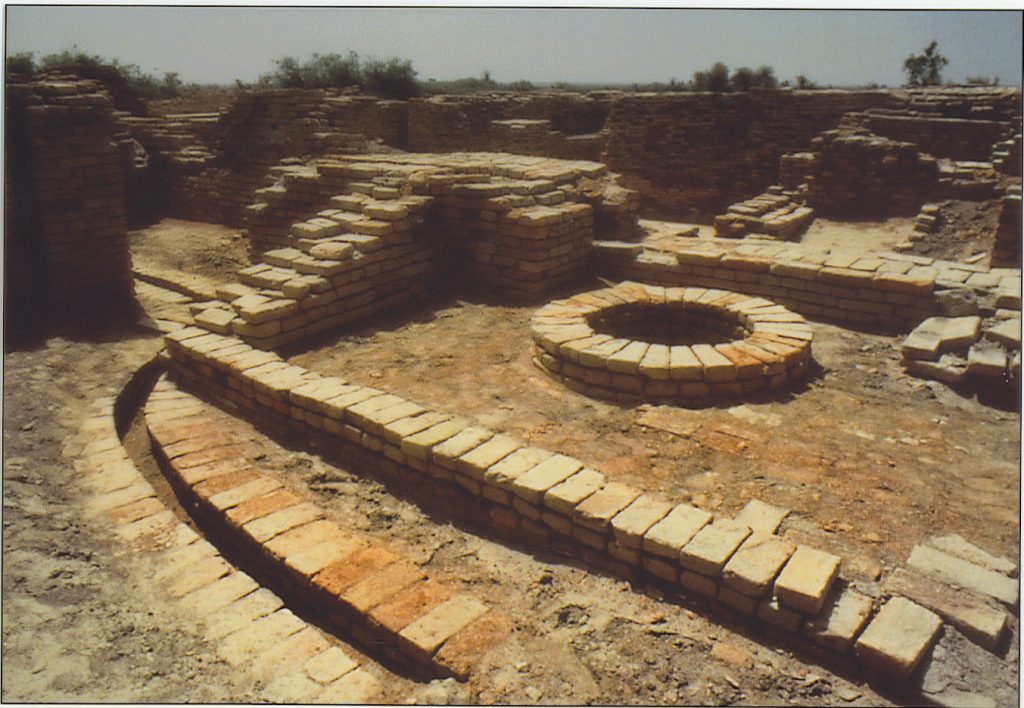
Harappan Granary and Harappan Sewer System
In terms of city development,
- Cities grew out of earlier villages that existed in the same locality for less than 100 years
- Cities grew in size and density and surrounded by numerous towns and villages
- Cities were interlinked by trade and economic activities, religious beliefs, social relations, etc.
- Cities had vast agricultural lands, rivers and forests by pastoral communities
- Fisher folk and hunters surrounded each city
Important cities of the Indus Valley included:
|
City |
Size (in hectares) |
Population |
|
Mohenjodaro |
200 |
35000-41000 |
|
Harappa |
150 |
23500 |
|
Ganweriwala |
80 |
|
|
Rakhigarhi |
80 |
|
|
Dholavira |
100 |
|
|
Rehman Dehri |
22 |
12000 |
Towns were classified in the following manner:
- Small Villages/Hamlets: 0-10 hectares
- Large Towns: 10-50 hectares
- Cities: 50 hectares
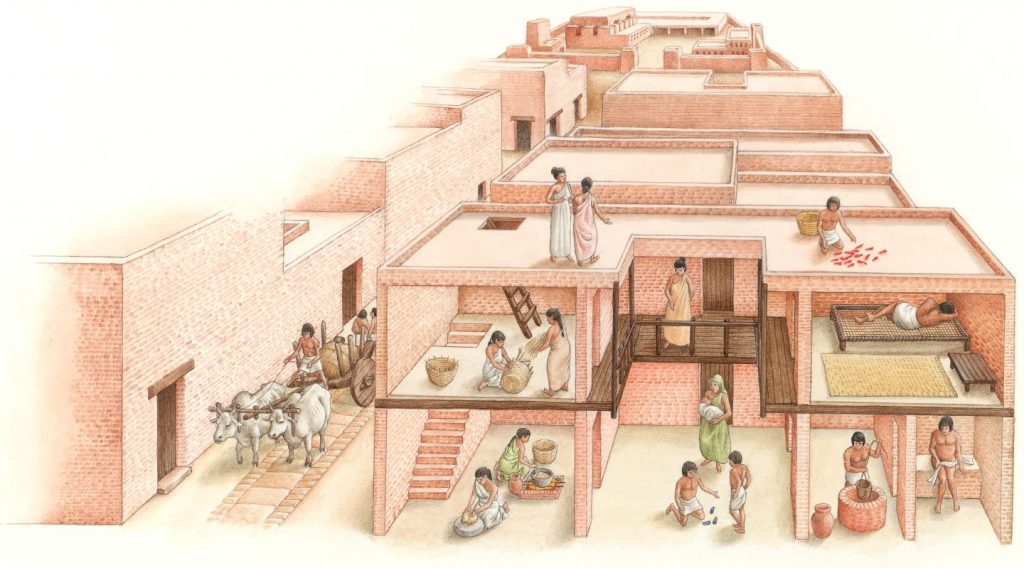
Indus Valley House
As Samual Hutington put it in the Clash of Civilizations, “In 1750, India accounted for almost one-quarter of the Worlds manufacturing output. In the following decades, the industrialization of the West was based upon, and led to the de-industrialization of the rest of the world…”
Today’s Chall

Harappan Granary
enges
Climate change brings new challenges, which impact the natural and built environments and aggravates existing environmental, social and economic problems. Clearly these changes will affect different aspects of spatial planning and the built environment, including external building fabric, structural integrity, internal environments, service infrastructure, open spaces, human comfort and the way people use indoor and outdoor space. Coupled with the challenges of rapid urbanization, climate change impacts will undermine country efforts to achieve the goals of sustainable development.
Nowadays, as a result of technological advancements, integration of societies and economies of the world, planning of cities and regions has become very complex. Professionally trained planners are therefore needed in order to evolve new options for the development and management of human settlements. This applies not only to the planning of metropolitan areas but also to small cities, towns and villages. Drawing from the sophisticated and planet friendly paradigms of ancient India will greatly benefit the planners and policy makers of today.
The post Chanakya’s View on City Planning – ‘A Model for the Future’? appeared first on Dharma Today.
]]>The post Climate Change and Ancient Indian Town Planning appeared first on Dharma Today.
]]>The advanced cities of 21st century contribute to nearly 80% of all the waste that is generated by different anthropogenic activities, and constitutes up to 60% of the total Greenhouse Gas Emissions which contribute to the phenomenon of global warming as well as climate change. We are repeatedly warned again and again that the sea-level is rising twice as fast as previously forecasted while threatening hundreds of millions of people across the globe. But the threat of sea-level rise to cities is only one piece of the puzzle, extreme weather patterns such as intense storms are another. These impacts of climate change are going to be felt strongly in the years to come.
As urbanization and globalization continue apace, cities will become the front line actors in the carbon emissions and climate change arenas. The future of hundreds of millions of people living in urban areas across the world is to be affected by varied impacts of rapid urbanization and climate change. Additionally, the climate refugees from the rural areas that have been hit by drought or flooding caused by the climate change will also aggravate the migration to cities, i.e., the process of urbanization. And the overall impact caused because of all these phenomena’s would vary depending on the form of settlement, its geographic considerations and the nature of the local economy.
However, it is noteworthy to mention that the cities and urban residents are not just victims of climate change but also part of the problem. And if cities are part of the problem, that means they must also be part of any solution. Thus even if it’s clearly understood that climate plays a major role in shaping up the settlement style, the final form of the settlement pattern can also drastically affect the climatic conditions of any area.
It would be worthwhile to note that the ancient systems of town planning in India had interesting insights that seem practical even today. Let us look into some of the designs they offered.
Ancient Indian Town Planning Principles and Bye-Laws
The principles and theories of town planning in ancient times are contained in various literatures, which can be broadly classified into two types for the purpose of analysis: whereas the first category contained proper Architectural Shilpa Works (like Mansara), the second category comprised of Non-Architectural Adjuncts (as expounded in Veda’s, Upveda’s/Sutra’s, Brahmana’s, Purana’s, Agama’s, Tantra’s etc.). The nature and growth of towns then were chiefly governed by site conditions. The towns were generally situated on river banks, a flowing stream was always preferred for sanitary requirements.
Mansara Shilpashastra deals with many aspects of town planning such as study of soil, climatic conditions, topography, fixing orientation to get maximum advantage of the sun and wind, and layout of various types of town plans such as Dandaka, Swastika, Padmaka, Nandyavarta, Prastara, Chaturmukha, Karmukha.
The main or king streets were aligned in the East-West to get the roads purified by the Sun’s rays; while the short roads were aligned North-South. The roads running round the village called ‘Mangal Vithi’ were reserved for priests.
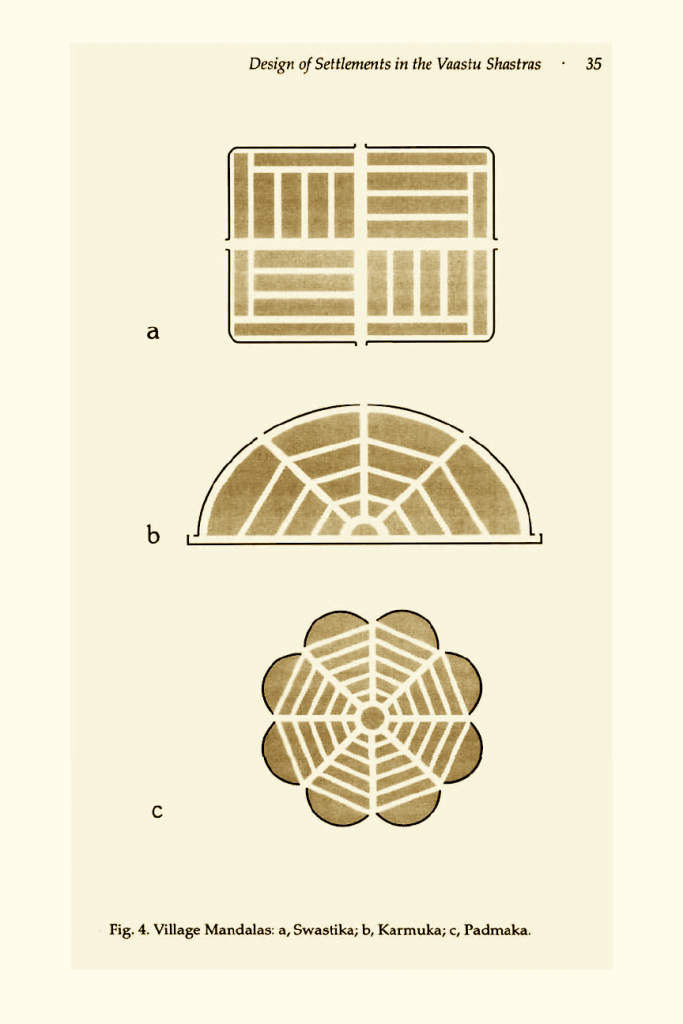 According to Mansara, the probable site for the proposed settlement was to be examined and its fitness was determined from its smell, colour, shape, direction, sound and touch. For example:
According to Mansara, the probable site for the proposed settlement was to be examined and its fitness was determined from its smell, colour, shape, direction, sound and touch. For example:
- The ground should be smooth and levelled.
- It should produce a hard sound.
- The odour of site should be agreeable when dugged to the depth of man, with his arms raised above his head.
- Temperature of site should be moderate.
- Any site which does not possess such qualities is not fit for habitation.
According to Mayashastra (another Vastu treatise),
- The ground must slope towards North-East.
- It should be fertile for all kinds of seeds.
- The earth of the site should have white, red, yellow or black colour.
- It should have a variety of tastes and should have a mixture of sand.
- A southward slope was said to bring death; south-west brought suffering; and if town is built on western slope, it would lead to war.
- The predominant wind direction in India is from SW to NE direction.
- If site slopes towards this direction, the houses will be exposed to storm and rain.
Hence such sites were rejected.
As per Mayamata, the following rule was laid to determine the strength of soil. It says to dig a pit deep in the ground and again return earth into it. If the earth fills more than the pit, the ground is good. But if it falls short, then the ground is bad and so it is rejected.
Furthermore, following were some of the building bye-laws which were adopted in ancient India:
- When a site is selected from the town or a house is to be erected on it, the layout of that town is demarcated by the ‘Sthapati’ and plots are according to certain planning principles.
- After completing the layout of town and trees, they must be planted before the commencement of building work. This is important for the scenic beauty of townscape.
- Ancient Indian houses were built around a certain court. Such houses were known as ‘Salas’. Salas meaning “a long structure of one span.” Houses of Brahmins comprised of four such spans around an enclosed central court. This is known as ‘Chatursala’. The house of Kshatriyas were the ‘Trisalas’ occupying three sides of a rectangular plot. Similarly, there were ‘Dwisalas’ for Vaishyas and ‘Eksala’ for Shudras.
- The Height of building was related to width of the roads. This helped to control the elevation of buildings along a street, to maintain uniformity.
- Individual house buildings were not permitted to deviate from maximum dimensions laid down by buildings of different ‘Varnas’.
- Houses shall have plinth which are above street levels and shall be furnished with verandahs or ‘Alianda’. From the plinth to ground level a flight of steps shall be provided.
- A ‘Vedika’ or raised seat were provided on both sides of entrance road to the house.
- Footpaths or ‘Vithikas’ were provided on either side of the road and paved with hand material such as stone slabs.
- Storm water drains were present on both sides of the street.
- Mansara states that footpath should be raised above the street level.
- All houses should face the royal roads and at their back, should run narrow service lanes.
Different Village Forms as Mentioned in ‘Mansara’
Mansara classified villages into eight types according to their shape, method of street planning, temple planning etc.
- A) DANDAKA: This village form follows a ribbon development along principle street. It consisted of five long parallel street running East- West with three shorter ones intersecting them at the middle and two ends.
There were two bathing tanks in the Northeast and Southwest corners and temples out of which principle one was placed at the west end of king’s street called rajpath. Minor deities and their temples were on the outskirts of village. The fortified wall had four gateways facing the two main streets. In the given plan each of inside plates had two rows of houses.
- B) SWASTIKA: The plan resembles the pattern of a swastika. Two main streets run East- West and North- South in the middle. The branch streets shall follow pattern of swastika. The wall was fortified with provisions of missiles. The magic of swastika lay in the fact that it was a formation used to defend the four gateways.
- C) PADMAKA: The shape of Padmaka may vary but length and breadth needs to be equal. The plan had two main roads in the East- west and North- south direction. It had a temple at the centre and palace, shops, market and tank spreading around the periphery of the plan. Mansara states that the length and breadth of this village shall be the same and could be enclosed by circular, quadrangular, hexagonal or octagonal walls.
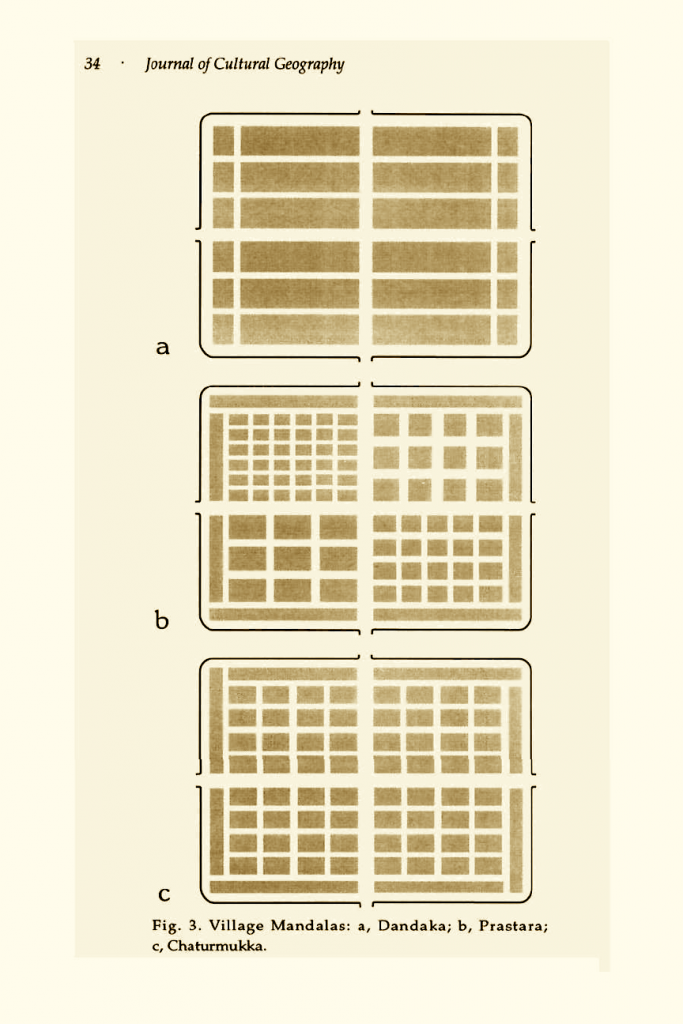 D) CHATURMUKH: The village was square or rectangular in shape with two main streets in the East- West and North- South directions. As the name suggests it had four main gateways at the end of streets. The Shudras resided in extreme borders; the temple being at the centre of the plan.
D) CHATURMUKH: The village was square or rectangular in shape with two main streets in the East- West and North- South directions. As the name suggests it had four main gateways at the end of streets. The Shudras resided in extreme borders; the temple being at the centre of the plan.- E) PRASTARA: These were more developed Vedic settlements. The main streets were in North- South and East- West direction which divided the city into four main parts each part having narrower streets than the main one.
The city was enclosed in walls and there were four gateways at cardinal points. For example, the city of Jaipur.
- F) KARMUKHA: The shape of the city resembled a bow. The city had wall enclosure in the form of a bow having two main gates on the North and South sides. It had one main road lying in the North- South direction. Outside the city wall was a moat (deep and wide water filled ditch) for defence.
- G) NANDYAVARTA: This plan was in the pattern of flower petals. This was known as the abode of happiness. This plan was intended to accommodate a population of mixed social grades. Nandyavarta type of village contained a great number of shrines dedicated to various deities for location of which Mansara has given directions. There were bazaars placed on outer blocks near gates.
- H) SARVATOBHADRA: at the centre of village was a temple of Shiva, Vishnu or Brahma. The village had two streets crossing each other at the middle. Rest houses for pilgrims and educational buildings were at the outer rings of village.
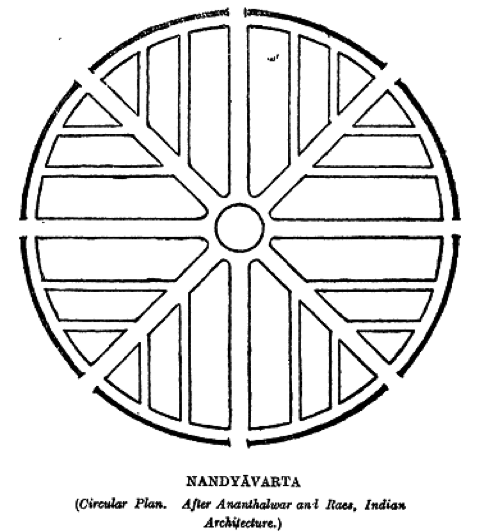
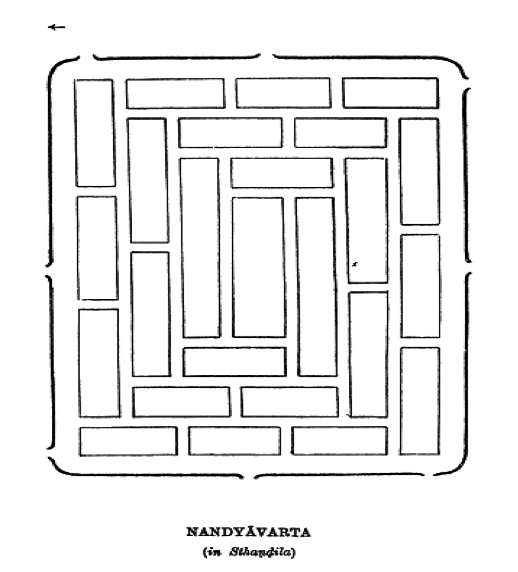 Vaishyas and Shudras resided at the Southern part. The temple of Chamunda Devi was erected at North- East side. The village was protected by a wall and ditch. The principle streets were purified by rays of Sun from morning to evening.
Vaishyas and Shudras resided at the Southern part. The temple of Chamunda Devi was erected at North- East side. The village was protected by a wall and ditch. The principle streets were purified by rays of Sun from morning to evening.
Conclusion
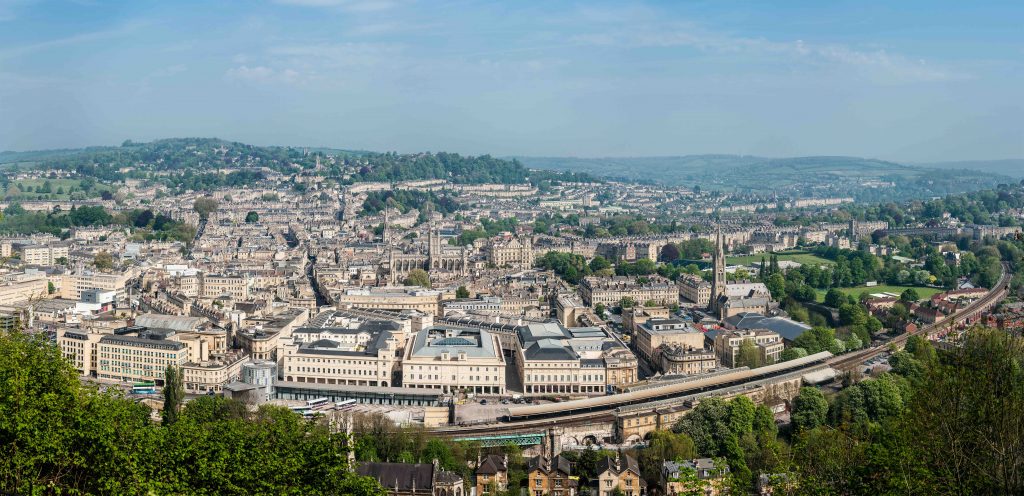 Planning, in general, can refer to the planned and optimal use of any and all resources. Nowadays, the planning, development and management of human settlements is becoming an increasingly important task. As a result of technological advancements and integration of societies and economies of the world, planning of cities and regions has become very complex. Professionally trained planners are therefore needed in order to evolve new options for the development and management of human settlements, which isn’t only limited to the metropolitan areas but also to small cities, towns and villages. And as settlement planning and management remains a fundamental property of intelligent behaviour, this obviously requires the study of history in order to omit the previously committed mistakes & to gradually learn from them.
Planning, in general, can refer to the planned and optimal use of any and all resources. Nowadays, the planning, development and management of human settlements is becoming an increasingly important task. As a result of technological advancements and integration of societies and economies of the world, planning of cities and regions has become very complex. Professionally trained planners are therefore needed in order to evolve new options for the development and management of human settlements, which isn’t only limited to the metropolitan areas but also to small cities, towns and villages. And as settlement planning and management remains a fundamental property of intelligent behaviour, this obviously requires the study of history in order to omit the previously committed mistakes & to gradually learn from them.
The post Climate Change and Ancient Indian Town Planning appeared first on Dharma Today.
]]>The post Ancient Indian Town Planning and Architectural Paradigms appeared first on Dharma Today.
]]>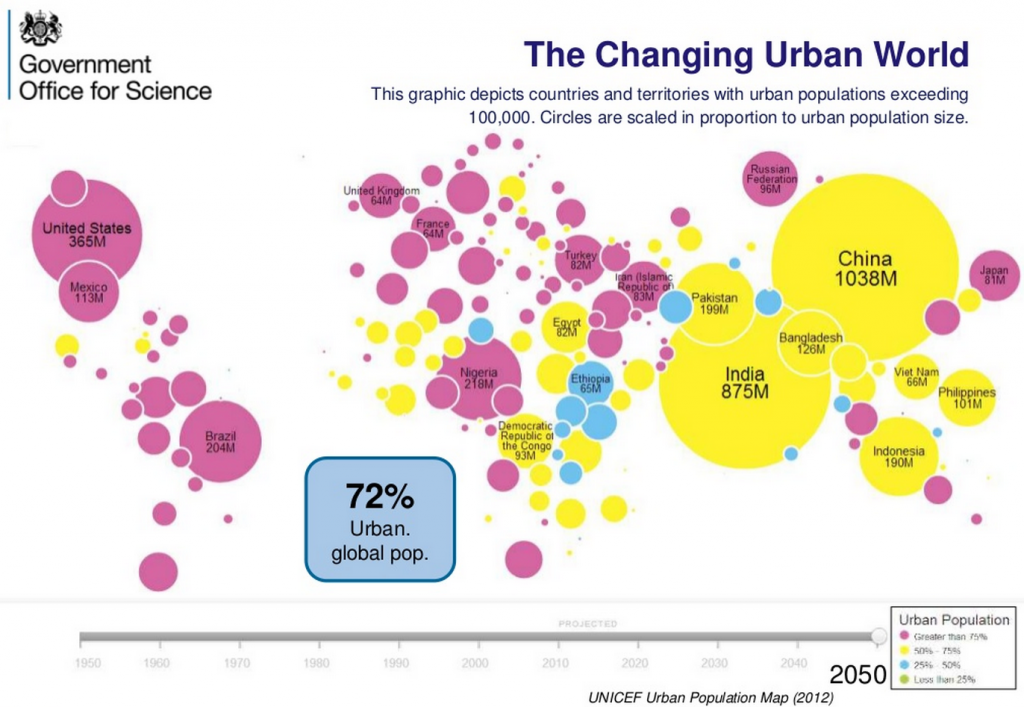
In the context of Sanatana Dharma, a human life is considered to be a great benediction as it affords one the extraordinary opportunity to transcend the karmic baggage he’s been lugging. This means to re-design our lives in a way to suit the greater cosmic designs of the universe. To that effect, the broad corpus of Vedic knowledge and literature offer up limitless ways to create a conducive environment for personal physical and spiritual transformation.
Just like a properly built laboratory is the required foundation for any scientist to produce meaningful results through her experiments, every human needs a similar setup to encourage meaningful spiritual results. One of these critical dimensions is how we physically live in the world, namely towns and cities.
The traditional Indian knowledge on the topics of Nagara Vinyaas or Vastu, or town planning and architecture, often produces a whole spectrum of reactions from the people, from curiosity to apprehension, from holistic to malified practices. But if duly analyzed from a technical perspective, it can surely result in the shift of people’s perception about the concerned topics from a must-be-followed-sacred-tradition to professional town planning/architecture practices. Hence the proper initiation of a full and in-depth understanding of the concerned knowledge domain will definitely rectify the apprehensions raised about these topics caused by various intentional or unintentional misunderstandings.
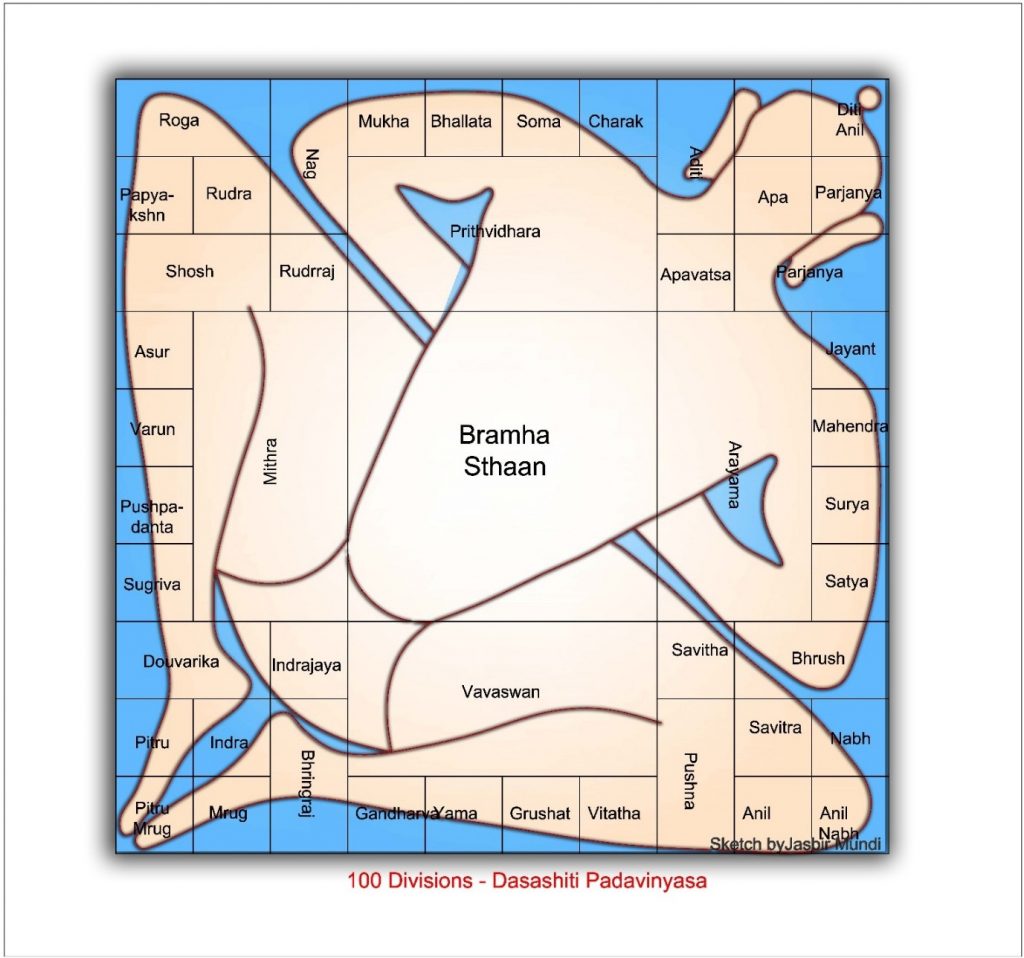 The existing approaches being employed for understanding this ancient Indian knowledge and practices about the subjects of town planning and architecture can be considered as analogous to that story of few blind men and the elephant. This knowledge system and practice is profound and variegated like that elephant in the story, in the sense that it has many aspects or different fields within itself.
The existing approaches being employed for understanding this ancient Indian knowledge and practices about the subjects of town planning and architecture can be considered as analogous to that story of few blind men and the elephant. This knowledge system and practice is profound and variegated like that elephant in the story, in the sense that it has many aspects or different fields within itself.
Traditional Vastu treatise like Mayamata, Manasara, Shilp Ratna and Samarangana-Sutradhara etc., contain verses on all these aspects: the planning of towns, villages, the design of temples, halls, pavilions, and seats etc. It also has information on material specifications, brickwork, joinery and carpentry. And while the majority of the text concerns the planning, architecture, and construction practices, the remaining verses are on astrology, ayadi formulae, mandala diagrams, muhurta and other non-architectural aspects. Thus, they can be considered as equivalent to the present day’s town and architectural planning/design guidelines or practices, as they broadly talk about various principles of design, aesthetics, management and total quality management, which are a crucial part of the usual processes in the contemporary construction and real estate industries.
A variety of sacred and ancient texts of India make references and elaborations on Vedic city planning, design, and architecture.
|
Sastra |
Aspect |
|
Sthapatya Veda (part of Atharva Veda) |
Layout of a city |
|
Smriti Shastra |
Street layouts (micro and macro) |
|
Vaastu Shastra |
Treatises on architectural planning, construction, and design; Matters related to site selection, site planning and orientation; Quality of soil, water resources, planting of trees and groves |
|
Arthashastra |
Environmental management |
|
Mansara Shilpa Shastra |
Gram Vidhana and Nagara Vidhana |
|
Rig Veda |
Advanced Vastu Shilpa |
|
Vastu Shastra, Priccha, Manasollasa, Prasadamandana, Shilparatnam |
Treatise on architecture and planning based on Vedic hymns |
|
Vastu Shastra endorses 5 town shapes |
Chandura – square Agatara – rectangle Vritta – circle Kritta vritta – elliptical Gola vritta – full circle |
|
Vastu Purusha mandala |
Design according to the principles of sacred geometry based on cosmological theories |
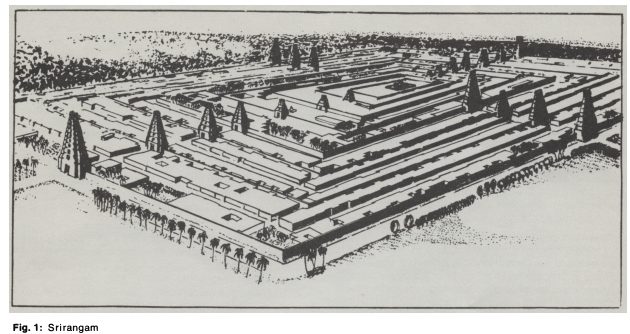
Sources of Knowledge
The study of this history of Indian architecture and town planning, in the spirit and approach of a modern ‘scientific’ method, was primarily initiated during the second half of the eighteenth century. The main motive behind the exploration of these knowledge domains was to understand the Indian culture for facilitating better control and governance by the Britishers. Many of the Western scholars working in this field of ancient Indian town planning and architecture genuinely felt that it was also worthy enough for an in-depth study and that all those historical monuments which stand as a testimony to these texts should be intrinsically preserved and analyzed.
But despite this acknowledgement and appreciation of the architecture and town planning of the ‘East’, some scholars of India still not free from the Colonial mindset and hangover, ignored the subject while in contrast, many scholars in the same period from other European countries like France and Germany showed keen interest in this aspect of the Indology; and hence, quite interestingly, one may find the mentions and details of the same in the Western literature as well.
The Indian knowledge system about town planning and architecture is considered to have its roots way back from around 2500 B.C. And we can very well find that the building or settlement patterns, town forms, architectural styles, typologies etc. were extremely rich and diverse ever since that era. The proud testimony to this excellence in the architecture and town planning practices of our nation is evident mainly through two phenomena. The first one is the built examples of architectural and planning marvels located across the country, the traces of which are visible even today. These beautiful and magnificent structures aren’t confined to a single time epoch or a dynasty/civilization/culture, but rather range across numerous time eras, right from 2500 B.C. till today. And the second phenomenon is the finding of diverse literature dealing with this subject in the form of treatises in Sanskrit, and in several other regional languages as well across different geographic locations and ages in India. These are primarily known as the Vastushastra or Shilpa Shastras, i.e., the science of architecture or construction.
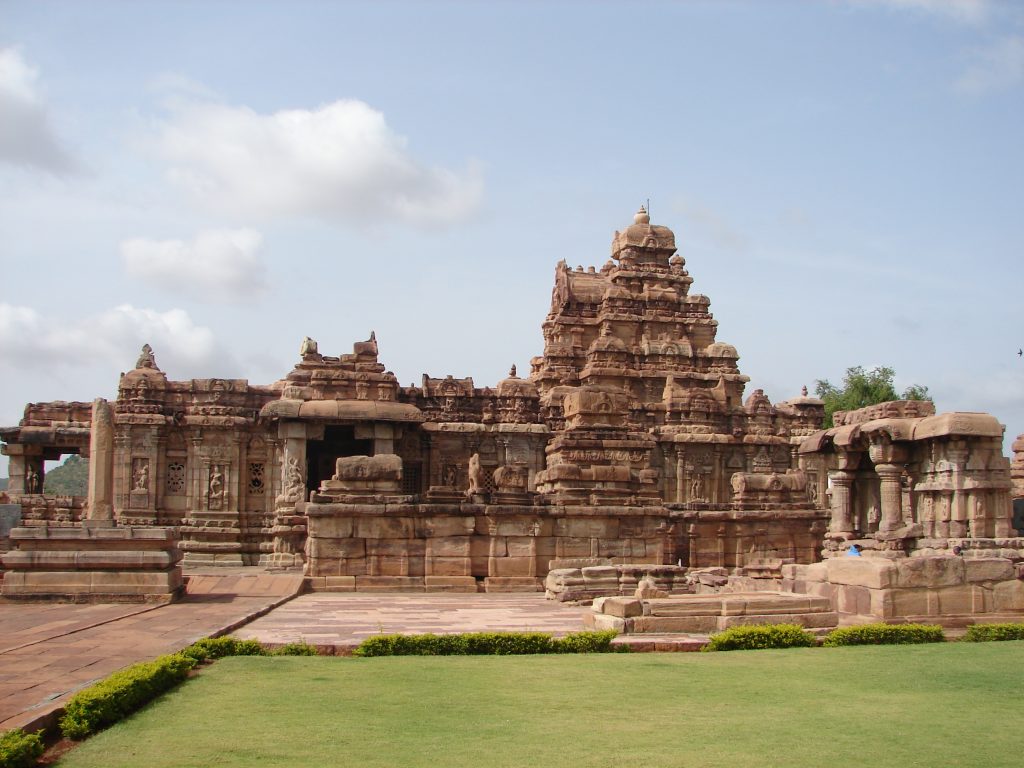 Many of the manuscripts of these treatises have been translated, and can collectively be considered under the ‘Planning and Architectural Literary Heritage’. The literature, chiefly in Sanskrit, under this category, aren’t particular to a single location but are spread across India. Few commonly known examples are Vishvakarma Vastushastra, Aparajita Praccha, Manasara, Rajavallabha, Mayamatam, Kasyapa Shilpa, Silparatna, and Samarangana Sutradhara.
Many of the manuscripts of these treatises have been translated, and can collectively be considered under the ‘Planning and Architectural Literary Heritage’. The literature, chiefly in Sanskrit, under this category, aren’t particular to a single location but are spread across India. Few commonly known examples are Vishvakarma Vastushastra, Aparajita Praccha, Manasara, Rajavallabha, Mayamatam, Kasyapa Shilpa, Silparatna, and Samarangana Sutradhara.
The availability of this diversity in the concerned literature can further be categorized into two broad subdivisions for the purpose of analysis: Proper Architectural Works and Allied-Architectural Adjuncts. The latter contains all the allied and associated pieces of information on these subjects, as expounded in various Puranas, Agamas, etc.
The Contemporary Challenges
Unfortunately, in the present context, this traditional knowledge system concerning town planning and architecture, has become a double-meaning word. For example, one of the popular but morphed interpretations of the word ‘Vastu’, which is used by many to monetize the commoners’ ignorance about the subject, can mean something mystical or superstitious or ritualistic that can make or break the life of the client. However, the other simple yet scientific meaning can imply ‘Vastu’ as the Sanskrit equivalent of architecture or the Indian system of architecture. In fact, etymologically the word ‘Vastu’ is derived from वस्तु (matter/earth); and Vastu hence can be considered as the simple act of modifying this Vastu (matter) into usable forms (which can be house, temple, towns, villages, sculptures or iconographies).
Hence its always advisable that whenever one uses words like ‘Vastu’, the first step should be to find out what that person really means or implies by the word or the context in which it is being used: it could either mean what all has been mentioned here previously or perhaps even more. Even in several different contexts, it could either happen that a person might use it to mean it reverentially (like the name of a deity), sarcastically (like the honesty of lawyers), fashionably (Vastu? The new ‘feng-shui’?); or perhaps academically (like a branch of knowledge) or scholarly, like what is intended here in this article.
Another significant but misunderstood consideration with regard to this Indian knowledge system which occupies less content in texts but is much more hyped in the society is the dos and don’ts part: locations of activities, entrance, and directions, astrology, muhurtas, mystic formulae and calculations. Presently, we do not possess much scientific and research base of this aspect to either support it or denounce it, and hence the most logical conclusion that should be made is that the logical validation of this ancient Indian knowledge is the need of the hour. This is rather much better and fruitful approach than just branding or promoting something as good or bad without going into its details and intricacies.
Conclusion
Denouncing something because it is old could be a great loss. It could perhaps be much more valuable if researched and interpreted correctly and is subsequently modified for its use in the present age. In addition to the basic philosophy used therein, the brief content description specific to planning, architecture, and sculpture in all these texts will be explored further in subsequent articles on the topic.
The post Ancient Indian Town Planning and Architectural Paradigms appeared first on Dharma Today.
]]>